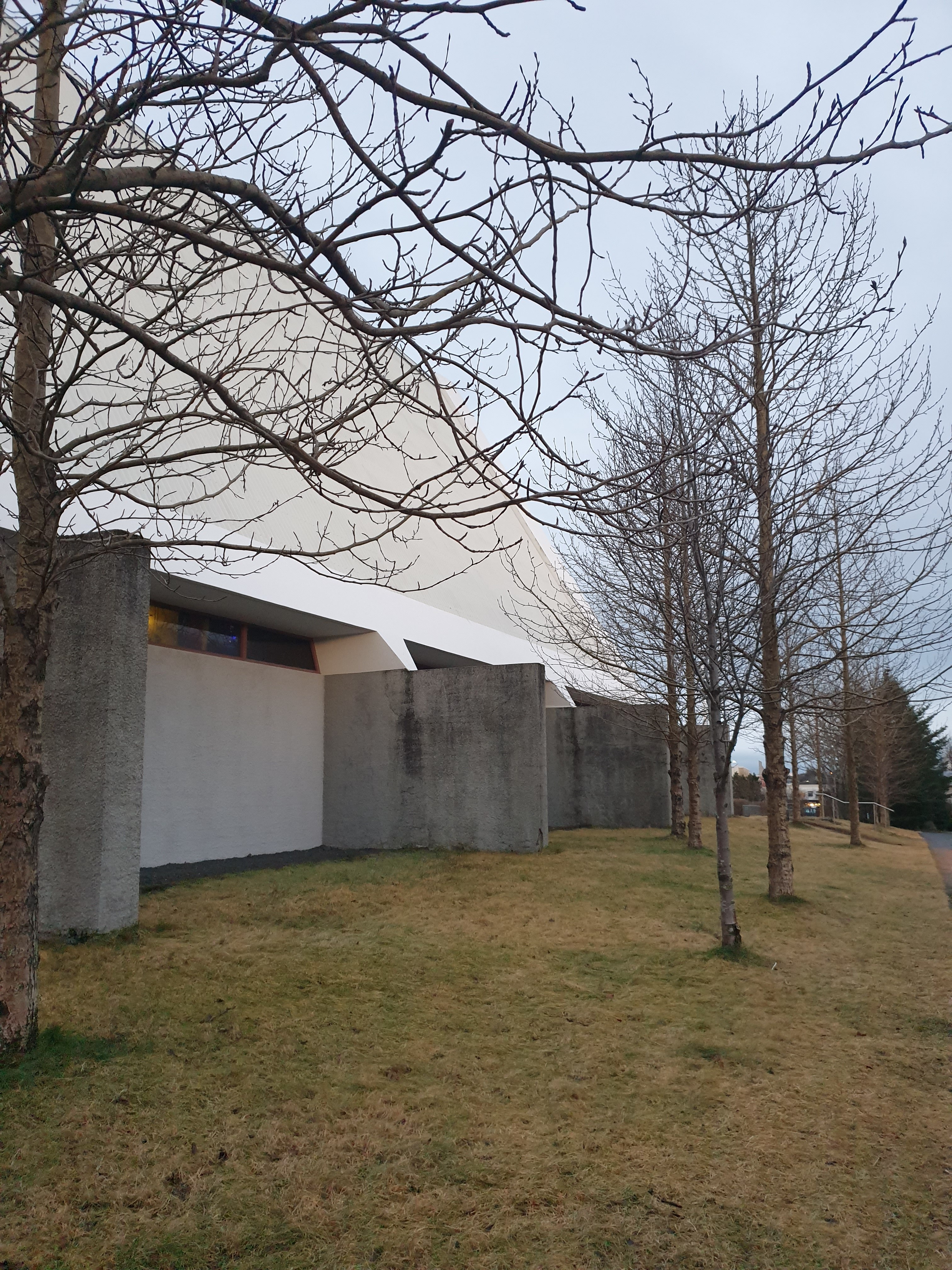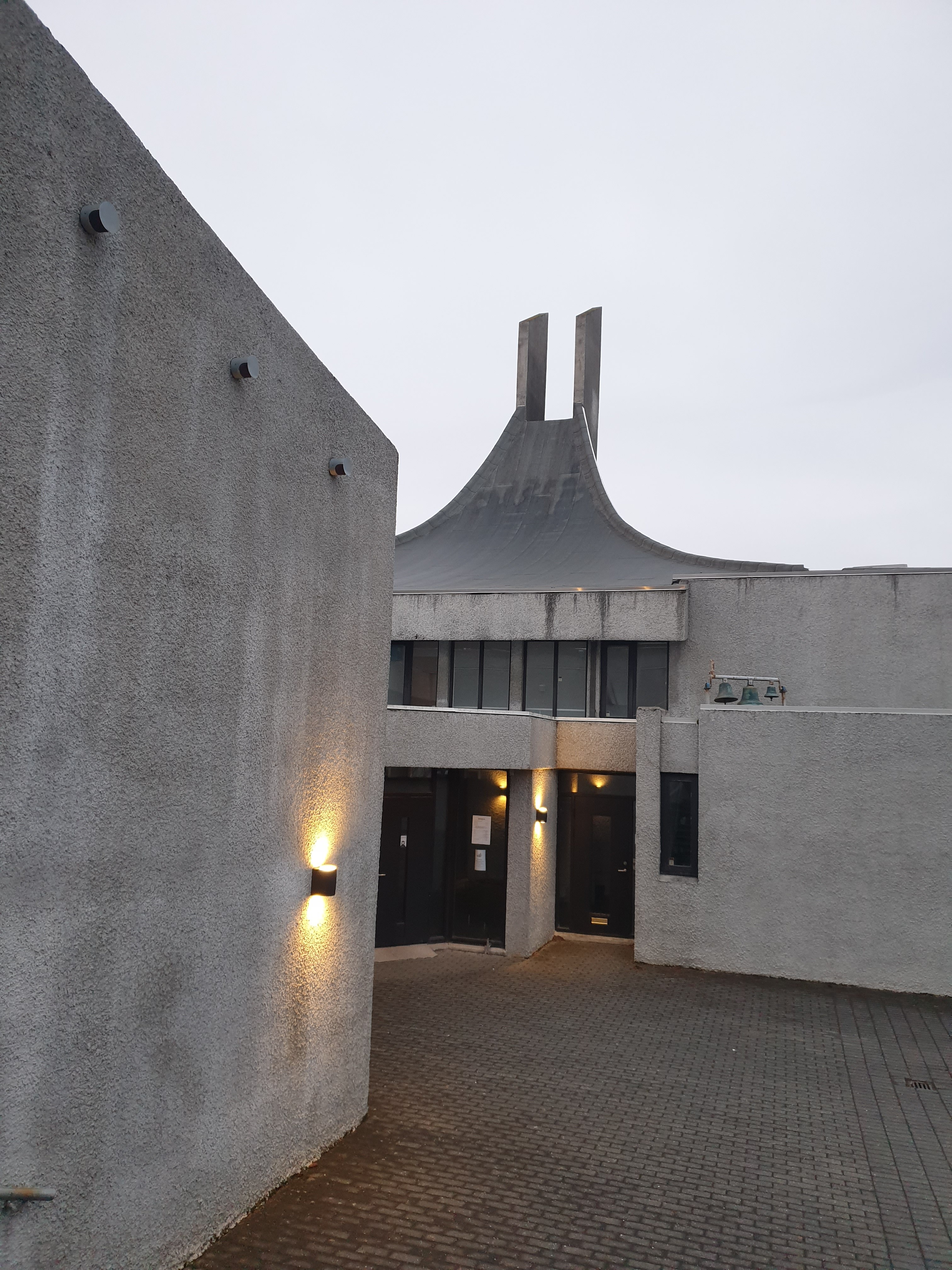Concrete manufacture and testing
I observed the testing of concrete intended for the headhouses of London Power Tunnels 2. This took place at the batching plant Capital Concrete in east London.
There are two types of concrete batching: wet mixes and dry mixes. The former can generally produce a higher quality concrete because it can be mixed using the industrial-scale mixers at the batching plant, rather than smaller mixers available on construction sites. Today, a wet mix is being prepared for the concrete slab. The intended strength is C40/50 (meaning a failure strength of 50MPa on a 5cm x 5cm x 5cm cube).
Note on sustainability. Concrete production is one of the world’s largest sources of CO2 pollution, meaning civil engineers need to come up with alternatives which are less polluting. In normal concrete, which is based on Portland cement, about 1000kg of CO2 is produced per tonne of concrete. A new technology called Earth Friendly Concrete (EFC) is capable of reducing this to about 200kg CO2 per tonne of concrete – a significant improvement – by replacing the Portland cement with Ground Granualted Blast Furnace Slag (GGBS) and waste fly ash from industry. The concept is in its infancy so its properties can be unpredictable – previous batches have not reached the required strength because of low-quality fly ash supplied from Dunkirk in France; now that the supplier has been changed, today’s mix should pass the required tests. If the rollout of EFC on this large project is successful, it could be a significant turning point for the construction industry to reduce its emmisions from concrete production.
The batch for testing is a sacrificial batch – it will not be sent directly to the project, but if test mix passes the strength tests, the same mix will be used on the project.
Layout of the plant:
- Silos storing cement (or Earth Friendly cement alternative)
- Aggregate storage area
- Huge industrial concrete mixer, with a ‘tap’ to transfer the mix straigh into mixing lorries for transport to site



Testing the batch:
1) Slump test. This is done every half an hour for three hours. Concrete is filled into a conical mould and then the mould is removed so the mixture spreads into a heap. The change in height of the heap is the slump.


2) Bleed test. A cyclindrical container is filled with the concrete mix in five layers – between each layer a vibrating tool is used to ‘tamp’ the mixture and reduce air bubbles. In general, the way the concrete firms up is based on the water separating from the heavier particles over time until enough stiffness is achieved. The amount of water that forms at the top of the cylinder is the bleed; a lid prevents evaporated water from escaping from the test. The use of high proportions of GGBS results in a longer bleed time that conventional concrete but this can be reduced with fine aggregates (<50 micrometres). When bleed occurs on site, either the bleed water is remixed into the concrete (which may result in a weak top surface) or one can wait for the bleed water to evaporate. If the rate of evaporation is faster than the rate of bleed (e.g. on a very hot day), the concrete may experience plastic shrinkage, which is undesirable and should be avoided.
3) Cube tests. 5cm cubes are filled with the mix. They are tested, usually with a hydraulic machine, on days 1-7, day 14, 28, 56 and 96 for failure strength. Concrete gets stronger over time and the 28-day strength is usually the quoted value; the material must reach its target strength (here, 50 MPa) by that date to be acceptable.

4) Weight test. This is just a way of obtaining the concrete density, which is a vital parameter to consider for safe structural concrete design.
5) Beam test. A 3-point test (simple supports at the ends, and a point force applied at the middle) is taken on an unreinforced beam of concrete at 28 days. This tests the bending strength of the mix.
























































































