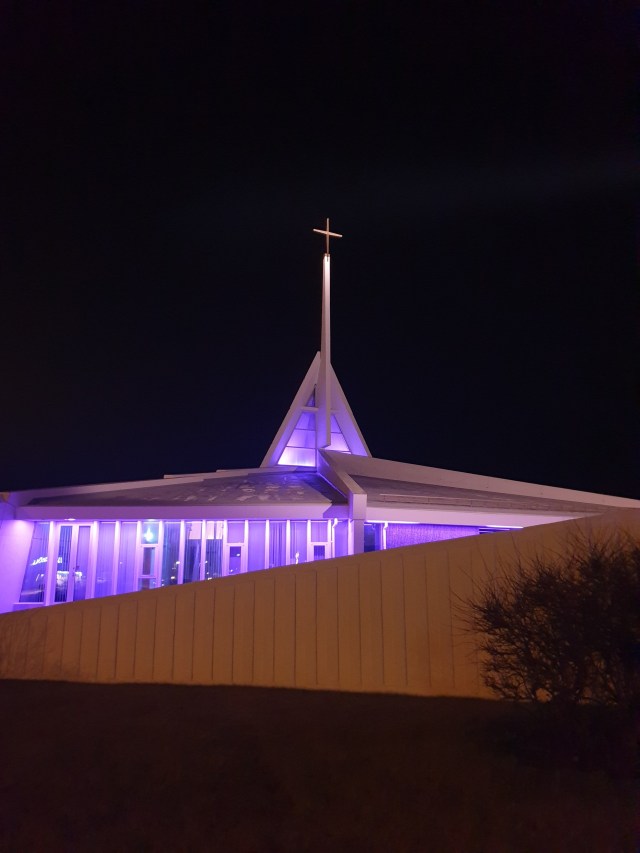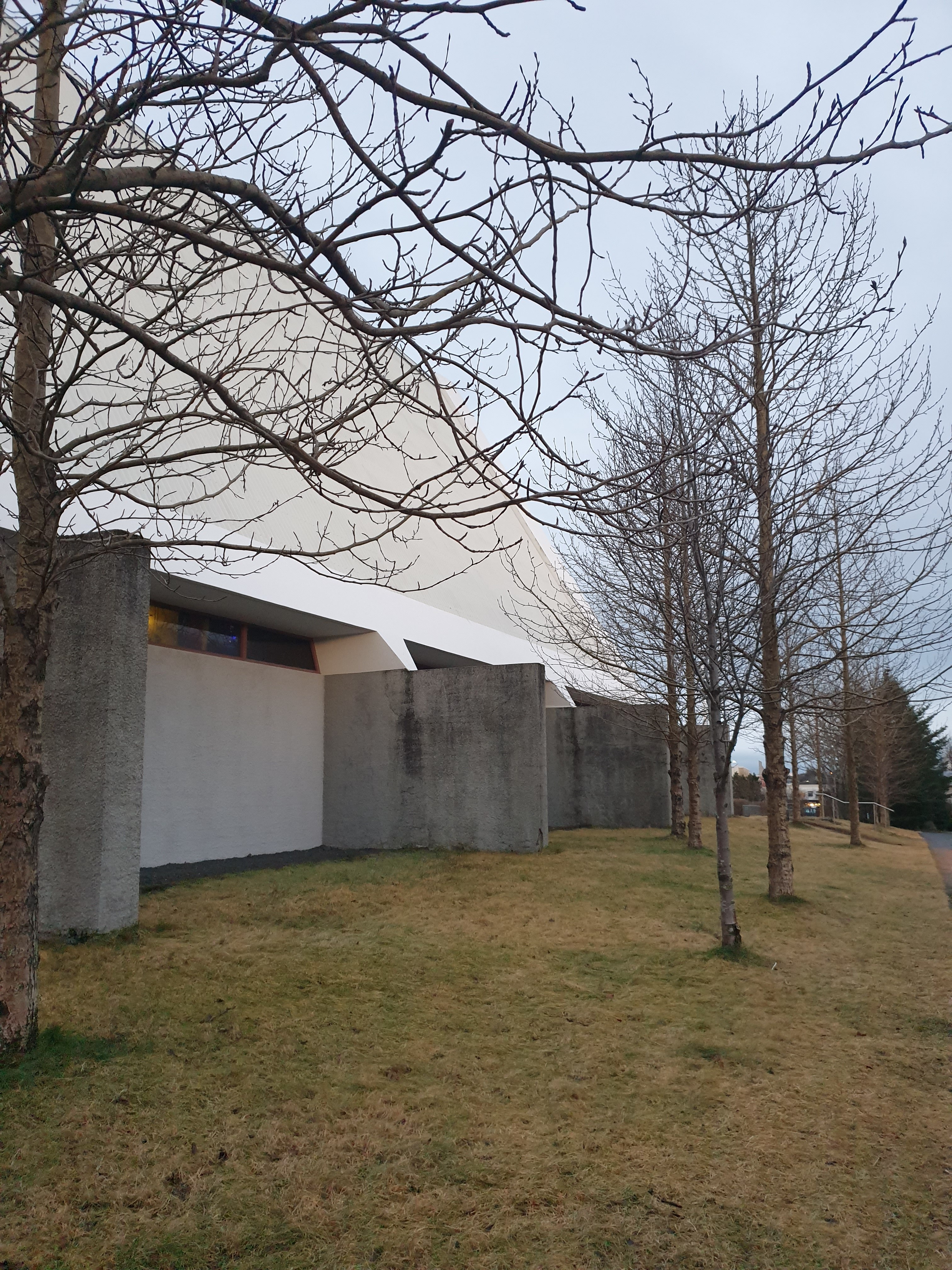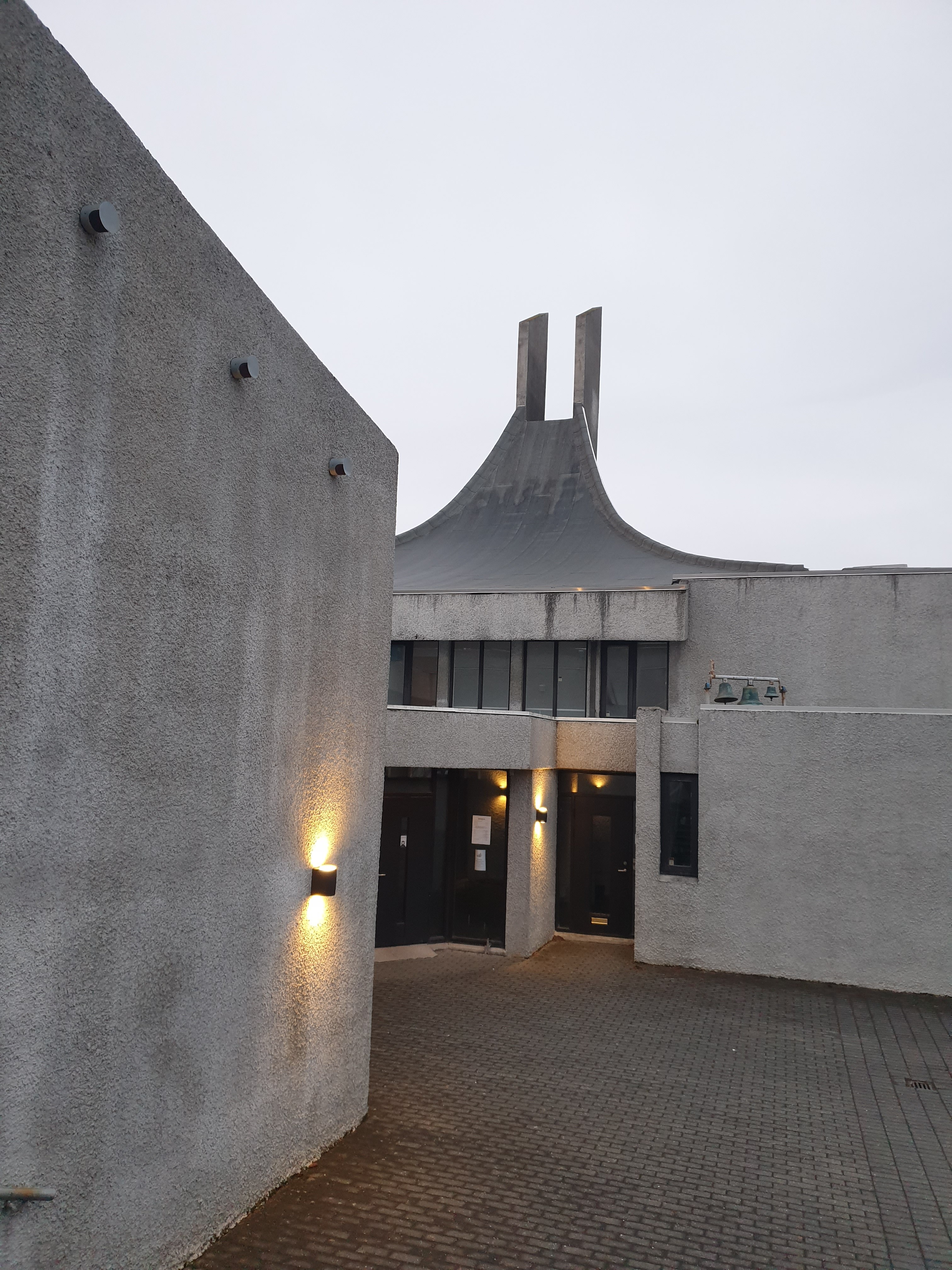Wandering around Keflavik, the airport town of Reykjavik, Iceland, with the arctic wind whipping in my face and the sound of crashing waves behind me in the darkness, I came across an eerie, towering white building, like an huge spike amidst the squat shops and houses in the town. I walked closer – it was a church. I walked around it: gigantic white arms stuck out from the main building into the park and the place was lit up by purple light. I found it very mystifying and beautiful.
The reason I was taken aback by such a building was that it was so unexpected. I thought nordic Iceland would have almost exclusively traditional, cosy-looking churches, especially in a town other than the capital. Here’s the church:
Ytri-Njarðvíkurkirkja
On further research, I found out there are lots of unique churches in both Keflavik, as well as in Reykjavik. I made a note of the ones I wanted to see. A guide book explained that often, Icelandic architects-in-training had to go to another country to study before an architecture school was established in such a small nation. When these people returned home from Denmark, Germany, Italy, the US and more, Iceland became a melting pot of styles and influences, therefore producing a number of unique buildings.
The other point is that Icelanders are very in-touch with nature, and their buildings reflect that. (Reykjavik, although housing more than half the country’s population, is not a large city, so you’re never far from the countryside.) Often, the churches stick up out of the ground mimicking the mountains, rockfalls, volcanoes and waterfalls of the natural landscape of the country.
I put together a little church tour in Reykjavik and Keflavik, and this photo series shows those I explored.
Keflavíkurkirkja
Reykjavik Cathedral
Langholtskirkja
Askirkja
Laugarneskirkja
Kirkja óháða safnaðarins
Hateigskirkja
Hallgrimskirkja
Frikirkjan i Reykjavik
Landakotskirja
Seltjarneskirja
The churches definitely cover a huge range of styles and designs,. I enjoyed the beauty of each one. Some key points to note that unite them, though:
- Lack of glass, especially as other European churches often indulge in large stained glass windows. This may be related to Iceland’s climate – glass is not a very good insulator, and can also be fragile, which makes it difficult to protect against blizzards.
- Concrete designs that take inspiration from the surrounding landscape – huge towering rocks and vast sea
- Use of corrugated iron. In most other countries, this material is used exclusively for non-aesthetic purposes, such as for industrial buildings or warehouses. Yet here its strength against the wind, rain, snow and ice has been embraced by Icelandic architects and engineers to their advantage (the ridges are placed vertically so that water runs off).





































































